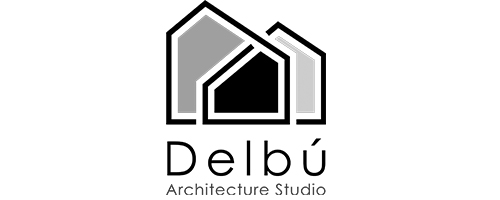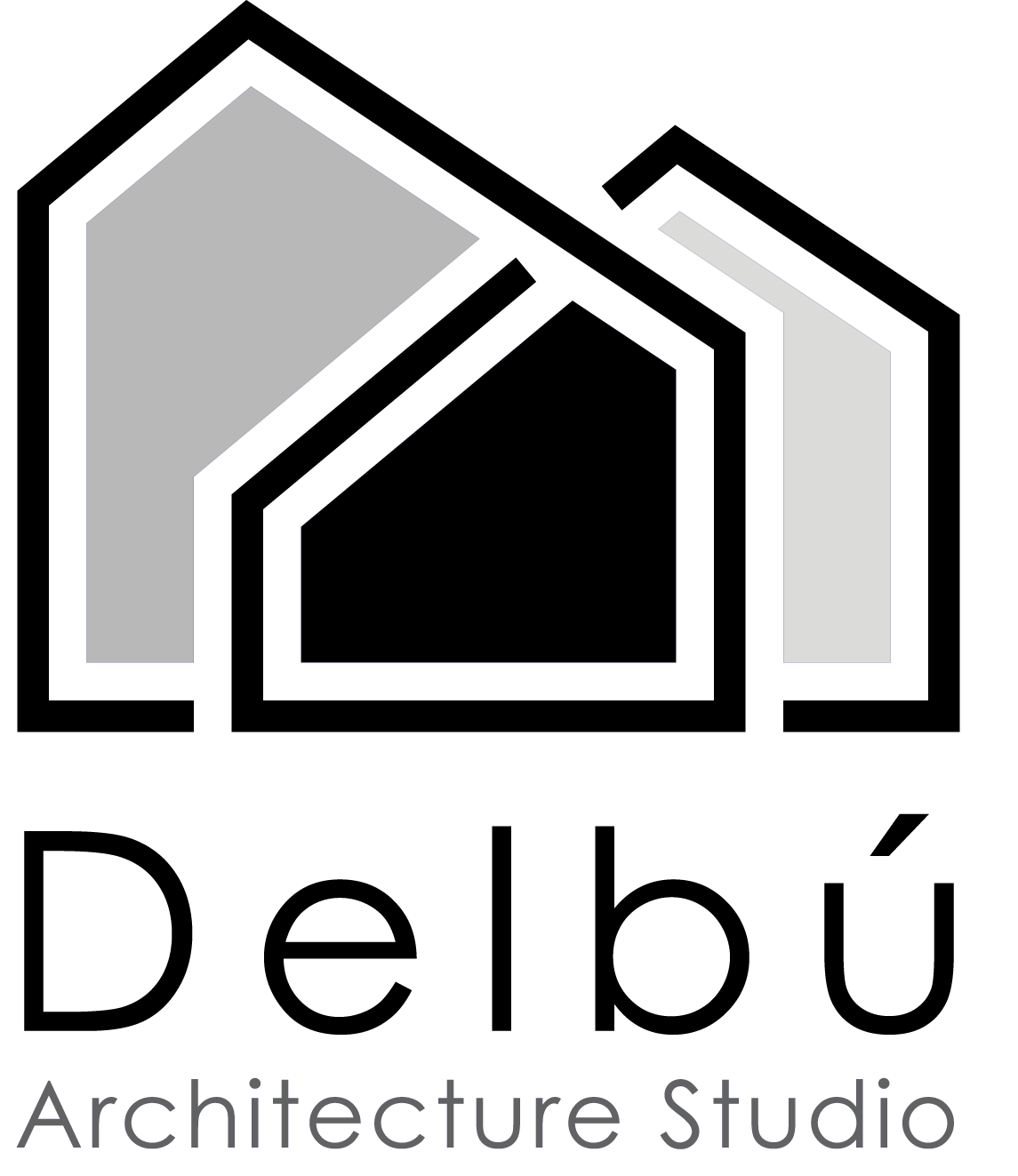The most important aspect when you start working in this place is to take into account the existence of very clear paths, and a distinct limits in this part of the city, with a clear front on the old city and one a little more discontinuous in the area of new construction. This discontinuity, plus a great variety of paths, makes the area a very interesting place to work on.
The building project finds its origins in the relationship of the city with the most important routes and the desire to preserve the streets and most significant public spaces that already existed. After this, and keeping a distance from the most representative buildings of the block, without reaching them, new walkways are created that keep the spatial position and orientation of the already existing ones.
When it comes to thinking of the building itself, this is also done from the idea of an urban city environment, taking into account existing paths again, and reaching the design of a building that works as a sponge and aims at the same kind of elevation. However, behind this inner permeability which allows to cross the same original space, an uncouth building is posed, if only in outward appearance, because its steel, prefabricated and glass structure lighten it greatly.






